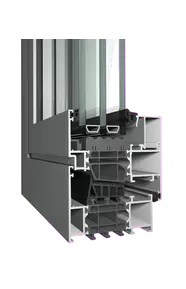
Performance
Thermal Insulation(1) EN ISO 10077-2
Uf-value down to 1.6 W/m2K depending on the frame/vent combination and the glass thickness.
Performance
Acoustic performance(3) ASTM E90- 09/1332
STC 43 42 39 40
Acoustic performance(3) ASTM E90- 09/1332
OITC 36 35 36 36
Air tightness, max. test pressure(4) (cfm/ft2)
0.04 0.04 0.02 0.27
Water tightness(5) (psf)
12.11 15 2.92 9.4
AAMA Rating AAMA/WDMA/CSA 101/I.S.2/A440, NAFS
AW PG120 CW PG 100 DAW AW PG 100 C R PG15 CW PG50
TAS 202/203-94 TAS 201
DP +/-65 psf Large Missile Impact
Burglar resistance
WK 1 WK 2 WK 3
* Note: Performances and properties may be different depending on the profile combinations
Properties
Min. visible width inward opening window (Frame)
2 3/16”
Min. visible width inward opening window (Vent)
1 5/16”
Min. visible width outward opening window (Frame)
11/16”
Min. visible width outward opening window (Vent)
3”
Min. visible width inward opening flush door (Frame)
2 11/16”
Min. visible width inward opening flush door (Vent)
3”
Min. visible width outward opening flush door (Frame)
1 5/8”
Min. visible width outward opening flush door (Vent)
4”
Min. visible width T-profile
3”
Overall system depth window(Frame)
2 11/16”
Overall system depth window(Vent)
3 1/16”
Rebate height
1”
Glass thickness
up to 2 1/16”
Glazing method
dry glazing with EPDM or neutral silicones
Max. glass thickness - frame/element
2 7/16 inch
Thermal insulation
1 1/4” omega and/or hollow chamber –shaped fibreglass reinforced polyamide strips
High Insulation variant (HI)
Available
High Insulation Plus variant (HI+)
Available